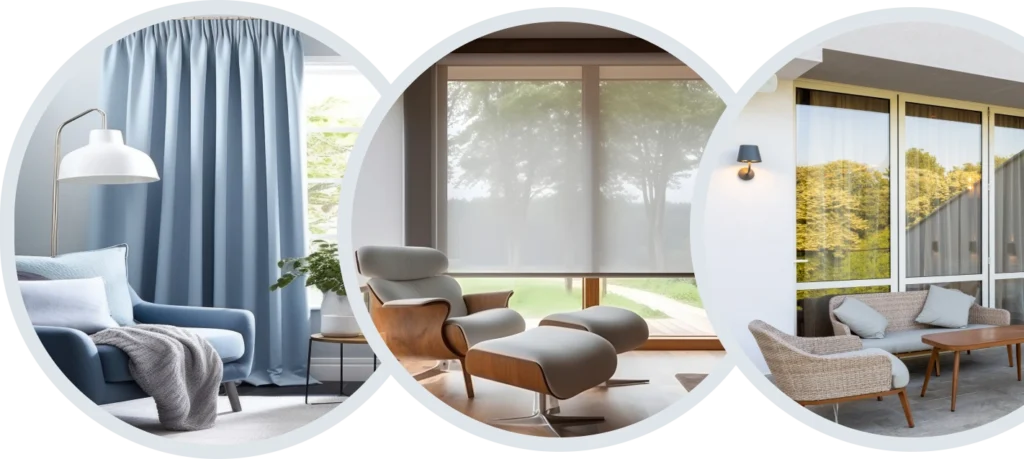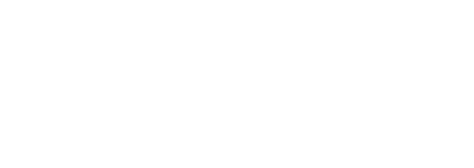Our products
Drapery systems are available with curved tracks, ceiling or wall mount hardware, quiet motor function, and other customizations.
Take advantage of the privacy and beauty that drapery offers.
Roller shade systems are an easy-to-use, simplistic, yet elevated way to enhance the interior of your home or business.
Work with Skyco to experience the difference that 35 years of experience makes.
ROLLER SHADE SYSTEMS
Roman shades are a classic and stylish option for interior shading.
Skyco offers hardware solutions that hold solar, woven woods, bamboo, grass, and even blackout Roman shade materials.
Protect your home or business from sun, heat, UV, insects, and more with custom exterior screens from Skyco.
Every step of the way, we strive to provide an experience and end result that impresses.
Skylight shades give you maximum control over the light, heat, and UV entering your home or business.
Skyco offers advanced skylight systems, motorized for optimal usability.
Perfect for decks, gardens, balconies, and more, the Twister Sail is a modernized version of your typical awning.
Unlike other folding-arm awnings, the Twister Sail is able to lay horizontally, giving you maximum sun protection and enjoyment.
Whether you’re adding onto existing exterior structures, or creating a new outdoor space, Skyco can help.
We’re happy to work with you to customize every part of your roof system or structure.
Whether you’re looking to integrate your new custom shading system with an existing smart home solution, install wall panel controls, or configure a remote, Skyco can help.
Superior quality and industry expertise
Our ultimate goal is to deliver completely custom shading solutions that enhances the lives of our clients, meets their unique goals, and showcases the impact of modern, innovative shading systems on the world we live in – inside and outside.

Best shade fabricator in the USA! Our company, The Shutter Guys, Blinds & Draperies, in Palm Desert, CA, has been selling there shades for years and have given our customers complete satisfaction for their indoor / outdoor window covering needs. I recommend them to everyone.
— Darren, Google Reviewer


